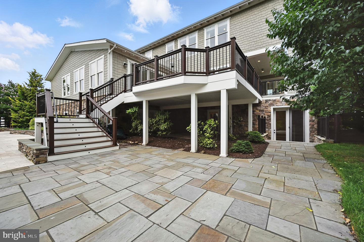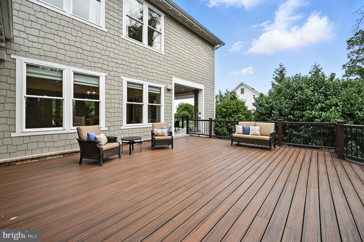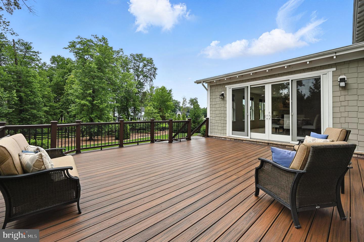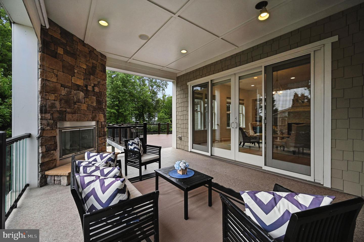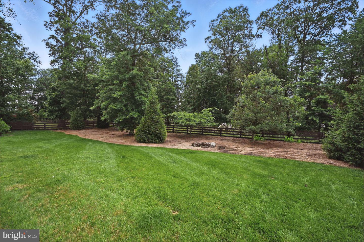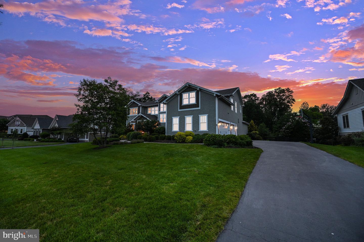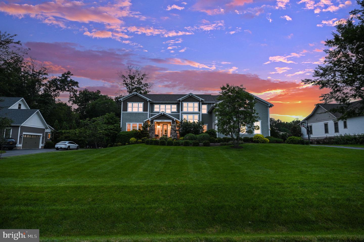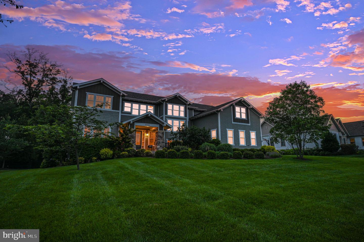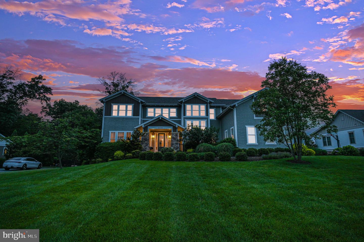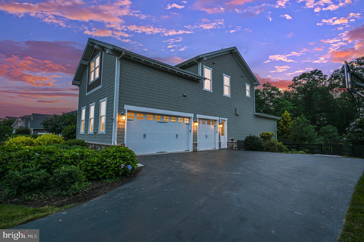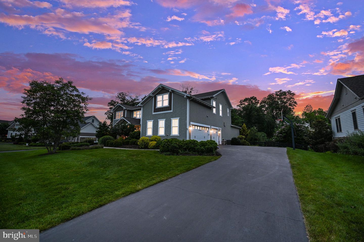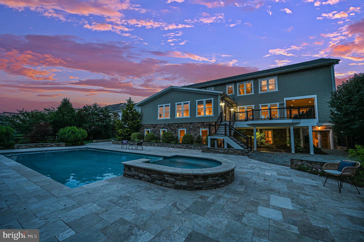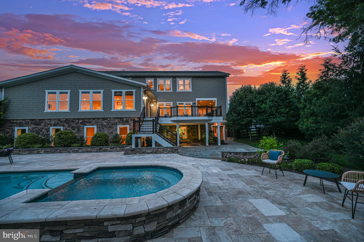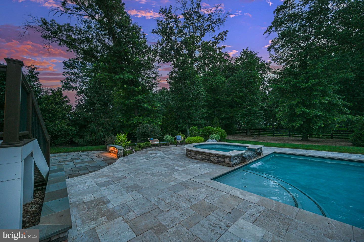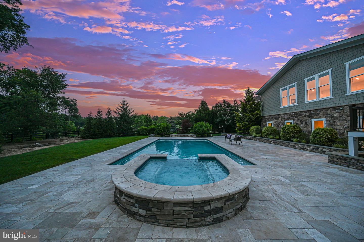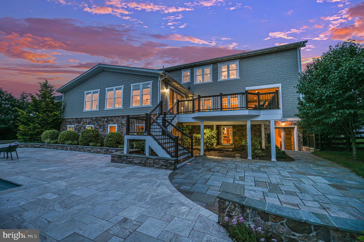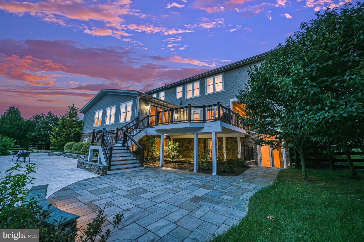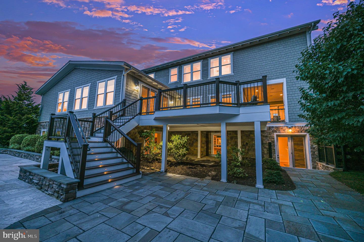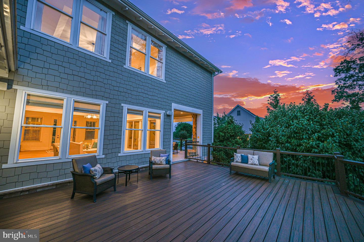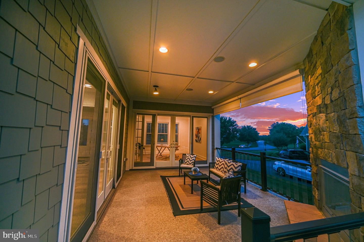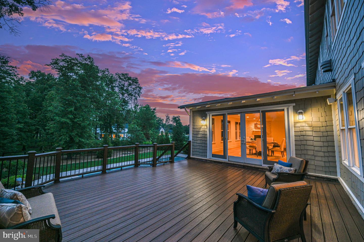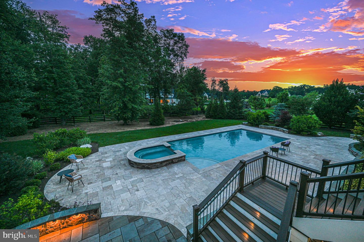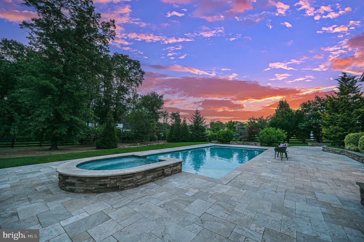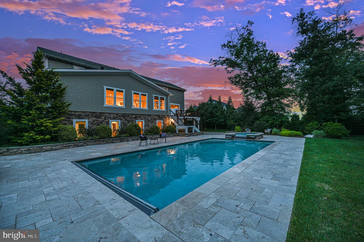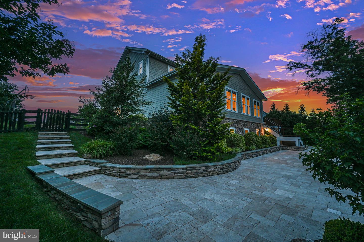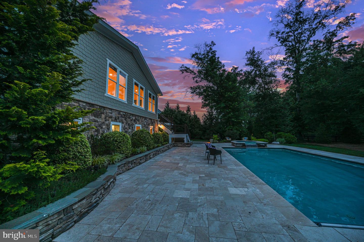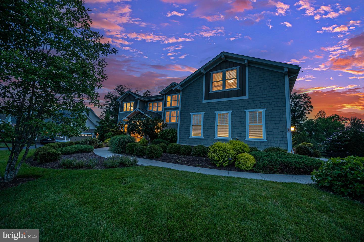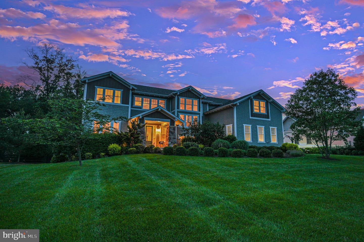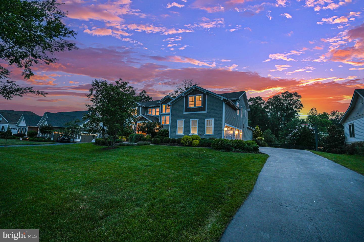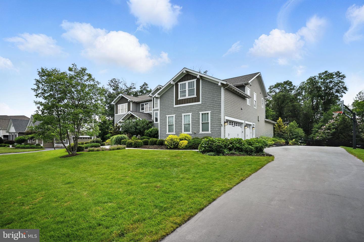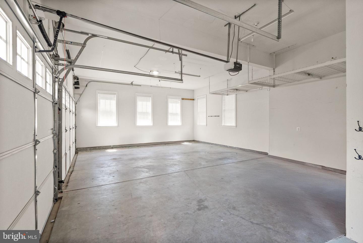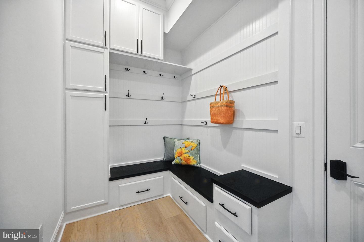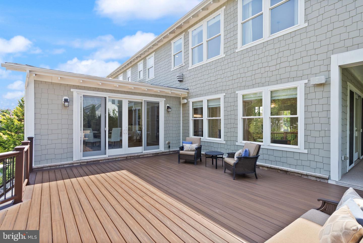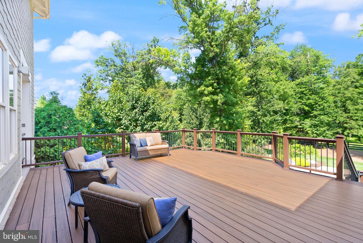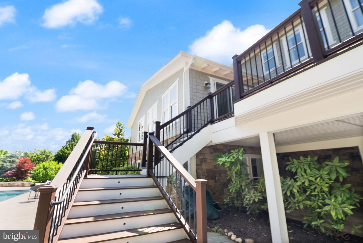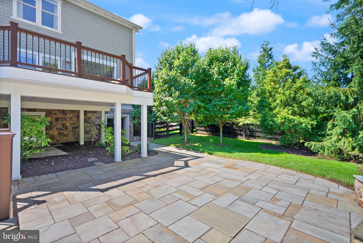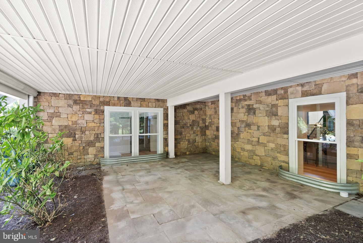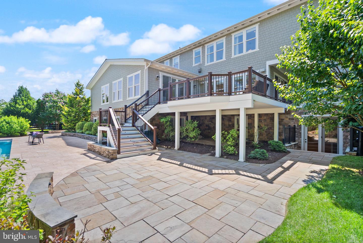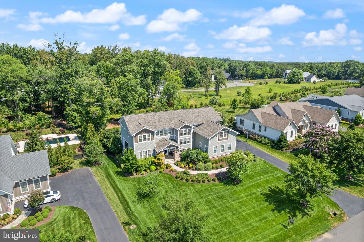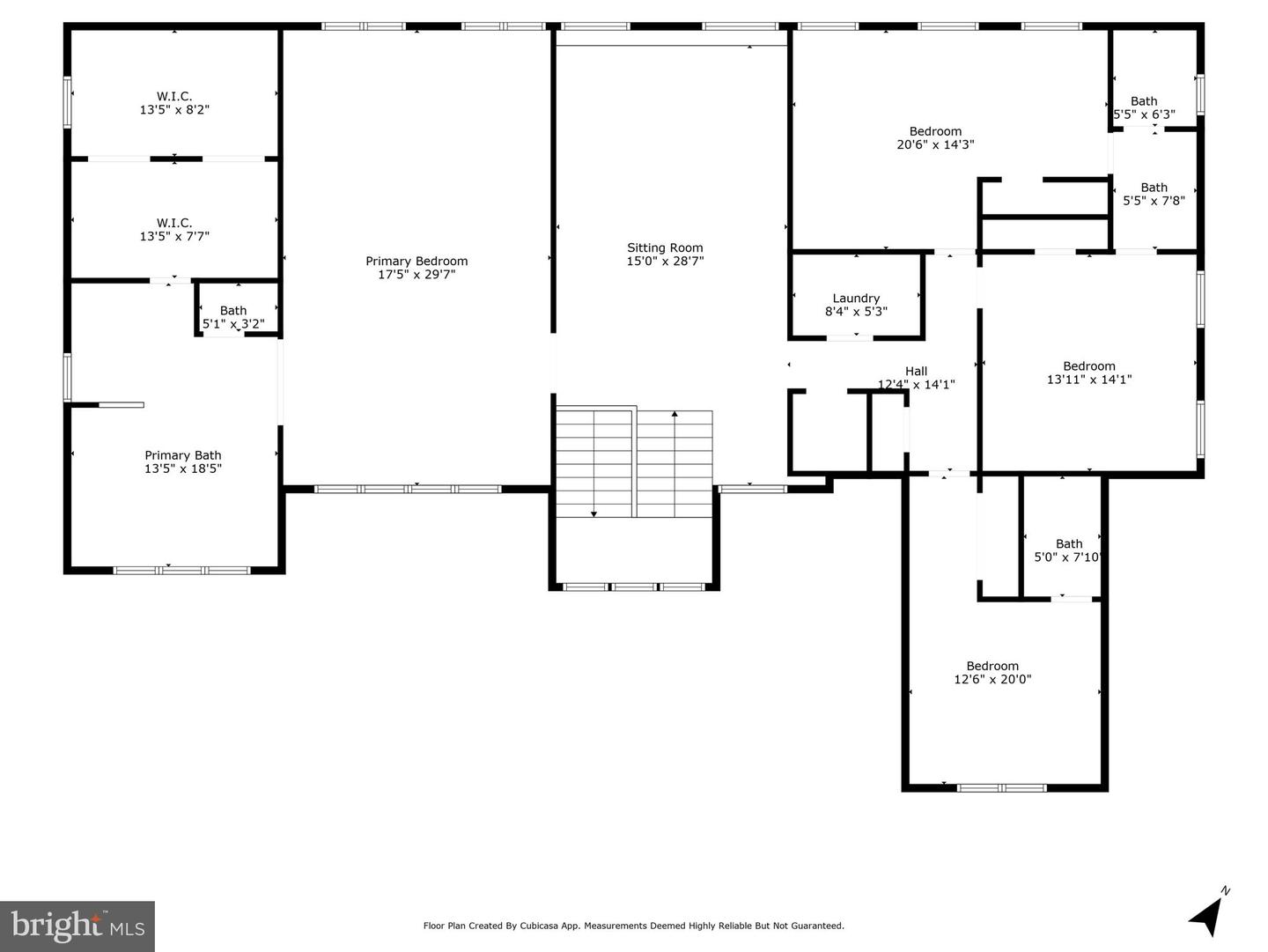Virginia Estates is a real estate company licensed in VA NC MD with a worldwide referral network, EST. 1997


For immediate response contact RICK WALDEN 434-981-5923, RICK@VIRGINIAESTATES.COM.
Virginia Estates uses MLS data from Charlottesville Area Association of Realtors, Richmond Association of Realtors, Chesapeake Bay & Rivers Association, and Bright MLS to generate real estate listings for sale on this website. This information is deemed to be reliable, but not guaranteed. Virginia Estates has attempted to offer accurate data, but buyers are advised to confirm all items from IDX and from this website. Keller Williams Realty represents the interest of the seller 7036791700 VALO2100746. What is IDX? According to IDXBroker.com, IDX (Internet Data Exchange) allows agents and brokers to access and display MLS listing information on their real estate websites. Also known as Broker Reciprocity, the term "IDX" refers to the software, rules and regulations which allow MLS data to show on your site. This data feed typically encompasses the listing data for properties entered into the MLS system, while IDX rules may determine where, what, and how it is displayed.
For buyer representation by Virginia Estates contact RICK WALDEN 434-981-5923, RICK@VIRGINIAESTATES.COM.
Virginia Estates uses MLS data from Charlottesville Area Association of Realtors, Richmond Association of Realtors, Chesapeake Bay & Rivers Association, and Bright MLS to generate real estate listings for sale on this website. This information is deemed to be reliable, but not guaranteed. Virginia Estates has attempted to offer accurate data, but buyers are advised to confirm all items from IDX and from this website. Keller Williams Realty represents the interest of the seller 7036791700 VALO2100746. What is IDX? According to IDXBroker.com, IDX (Internet Data Exchange) allows agents and brokers to access and display MLS listing information on their real estate websites. Also known as Broker Reciprocity, the term "IDX" refers to the software, rules and regulations which allow MLS data to show on your site. This data feed typically encompasses the listing data for properties entered into the MLS system, while IDX rules may determine where, what, and how it is displayed.
For buyer representation by Virginia Estates contact RICK WALDEN 434-981-5923, RICK@VIRGINIAESTATES.COM.
















































































































































